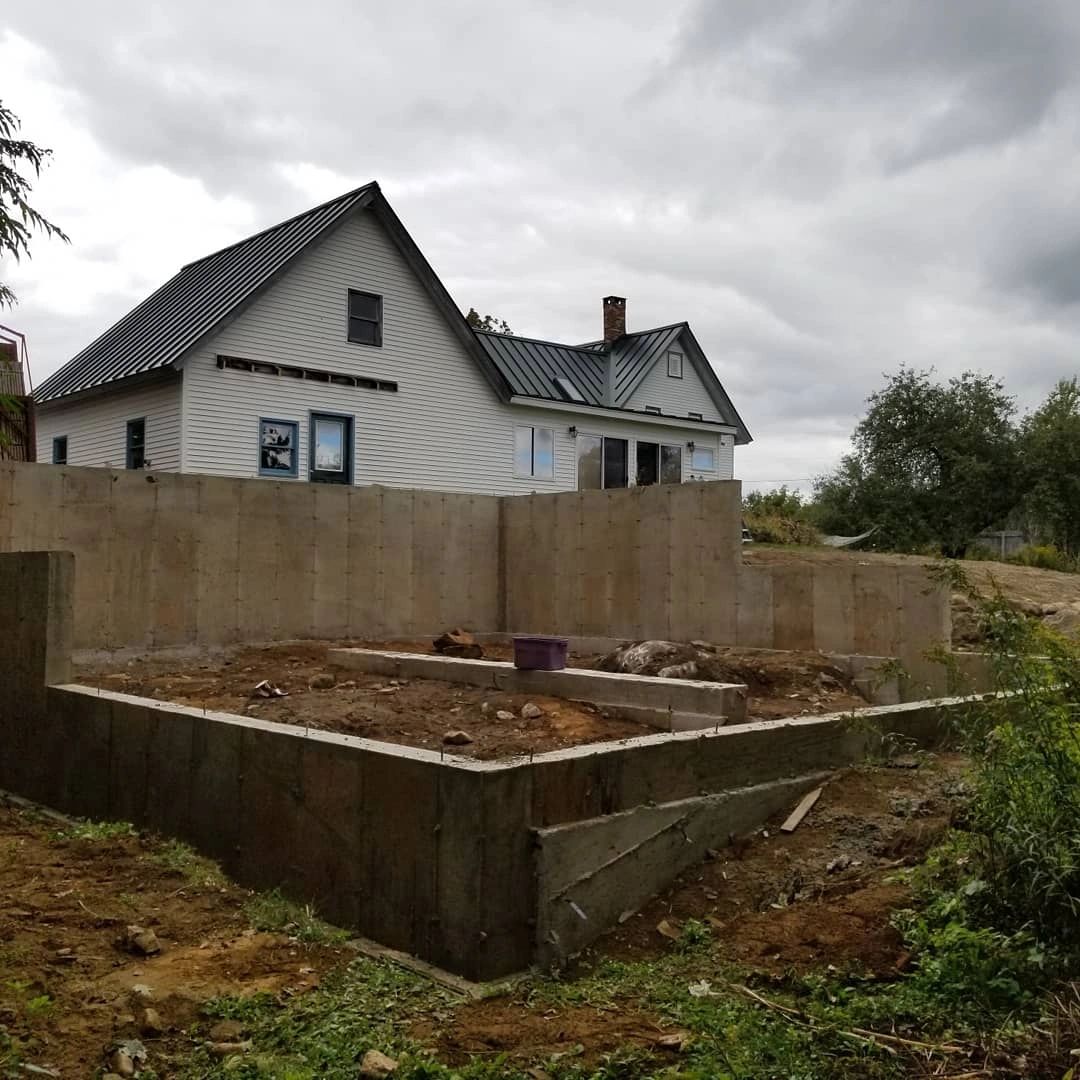Signed in as:
filler@godaddy.com
Signed in as:
filler@godaddy.com

We're building a post and beam barn, which will primarily be our workshop.
Chip Leavitt from Jimmy Kalloch's is doing the earthwork, Brandon and Rod from Pro Concrete will handle the foundation, Rob Littlehale will take care of the heating and Taylor Canaday from Horch will lead the charge on the roof.
We will be responsible for the framing, sheathing, siding, floors, stairs, doors, windows, insulation, trim, drywall, and paint. And Sunday, way down the road, a deck.
The walls will be a hybrid, with a small balloon extension to create a knee wall on the second floor; first floor and basement will be stick-built.
The floors will be post and beam supported, engineered for heavy dead and live loads, do the shop equipment doesn't cause sagging or bouncing.
The walls will be fully insulated, so the space can remain heated through the Winter (for the tools' sale, not mine), and therefore will need finishing. Drywall, trim, and paint will be a second phase, after the dust has settled.
The basement will be for tractors, boats, and outdoor equipment but there should also be room for a painting tent.
The upstairs will be storage space, probably unheated.
The roof will be standing-seam steel and will match the house and garage, the siding will be white vinyl to match, and we will probably add corner boards to everything in an effort to return to the house's original glory.
Additionally, a deeper well will be drilled any the pump replaced. Out front, the driveway will be replaced and a new section added to reach the barn.
That should keep us busy for a while but we're still on for our usual haunts, and anything else that comes up.

01/26
The subfloor is down and sealed for the